Alvista Nine Mile - Apartment Living in Denver, CO
About
Office Hours
Monday through Friday 10:00 AM to 6:00 PM. Saturday 10:00 AM to 5:00 PM. Sunday 12:00 PM to 5:00 PM.
Built from the ground up with convenience and comfort in mind, our homes in Southeast Denver, CO, feature modern interiors, luxury amenities, and an unbeatable location! Visit our photo gallery for a glimpse into our beautiful community or contact us today to schedule a tour and see it in person.
Our location in Southeast Denver puts you within a well-connected location right next to I-225, with streamlined access to Denver. Surrounded by dining, shopping, public transit, and the Cherry Creek Reservoir, you will never have nothing to do at Alvista Nine Mile.
Specials
⭐ Move-In Special! ⭐
Valid 2026-01-15 to 2026-02-28
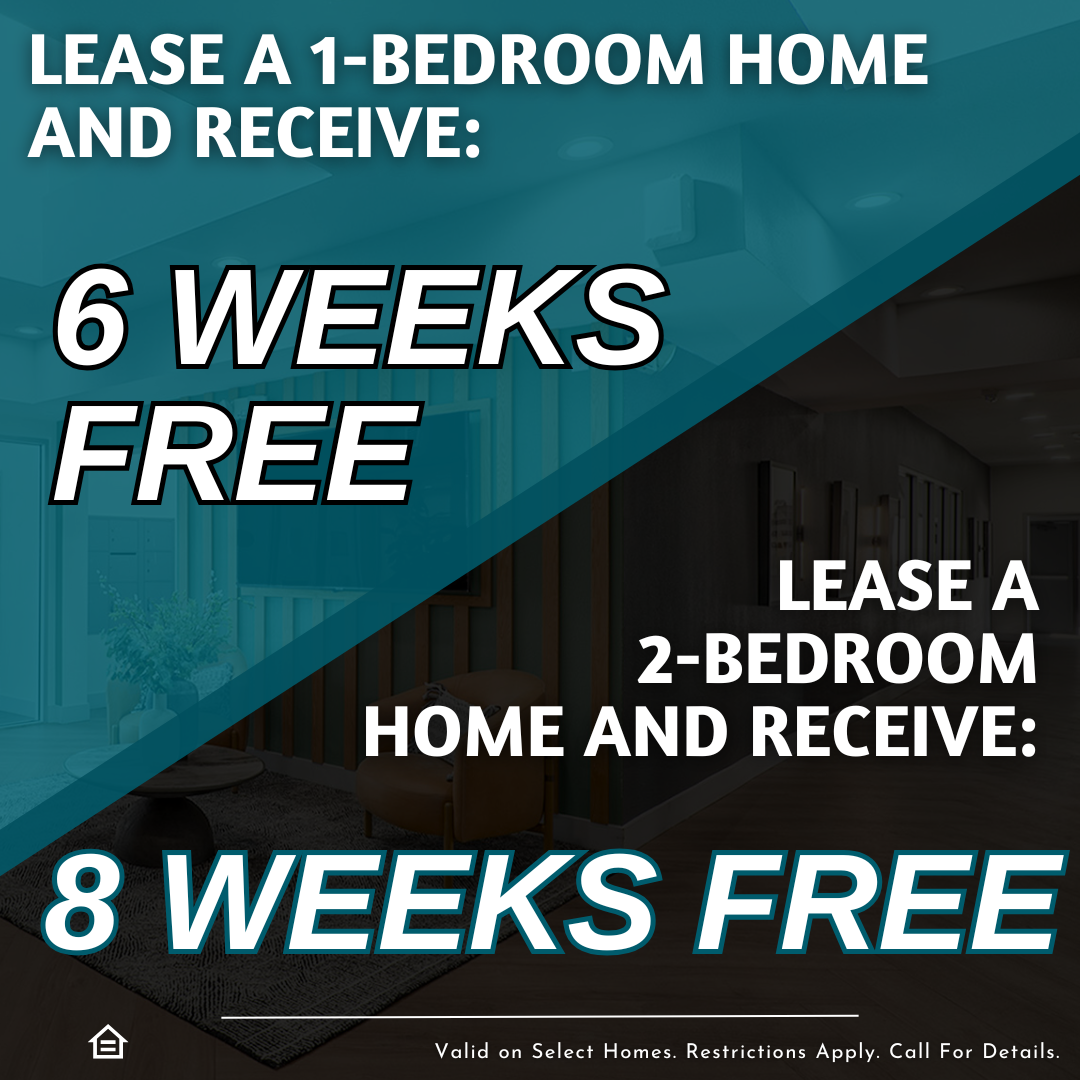
Receive 6 weeks free on select 1-bedroom homes, and 8 weeks free on select 2-bedroom homes! Savings are limited to select homes and availability. Additional restrictions apply. Equal housing opportunity.
Floor Plans
0 Bedroom Floor Plan
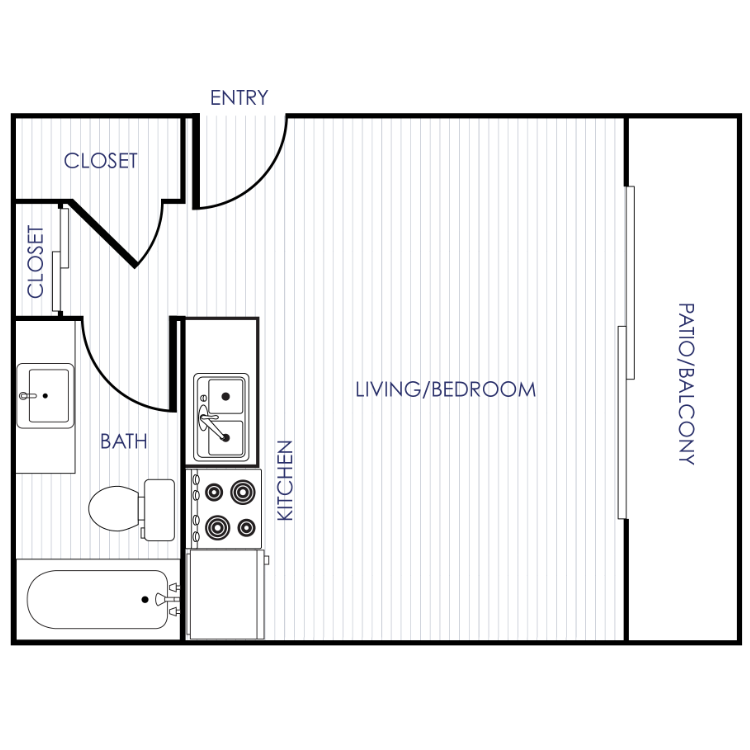
Lincoln
Details
- Beds: Studio
- Baths: 1
- Square Feet: 450
- Rent: Call for details.
- Deposit: $350.00
Floor Plan Amenities
- Newly Renovated Homes
- Spacious Studio, One, and Two-Bedroom Apartment Homes Available
- Upgraded Cabinetry In Select Homes *
- Upgraded Counters In Select Homes *
- Two-Toned Paint
- Ceiling Fan
- Oversized Patio / Balcony
- Gas Fireplace In Select Homes *
- Stunning City, Greenspace, and Courtyard Views In Select Homes *
- Central Air Conditioning & Heat
- Stainless-Steel Appliances
- Wood-Style Flooring
- Washer / Dryer
- Pantry Space
* In Select Apartment Homes
1 Bedroom Floor Plan
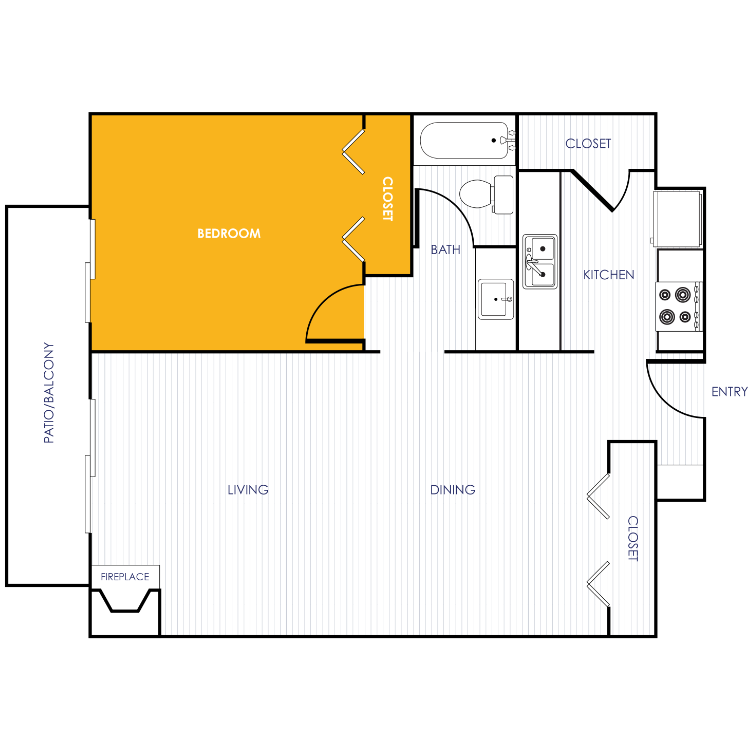
Aurairia
Details
- Beds: 1 Bedroom
- Baths: 1
- Square Feet: 720
- Rent: Call for details.
- Deposit: $350.00
Floor Plan Amenities
- Newly Renovated Homes
- Spacious Studio, One, and Two-Bedroom Apartment Homes Available
- Upgraded Cabinetry In Select Homes *
- Upgraded Counters In Select Homes *
- Two-Toned Paint
- Ceiling Fan
- Oversized Patio / Balcony
- Gas Fireplace In Select Homes *
- Stunning City, Greenspace, and Courtyard Views In Select Homes *
- Central Air Conditioning & Heat
- Stainless-Steel Appliances
- Wood-Style Flooring
- Washer / Dryer
- Pantry Space
* In Select Apartment Homes
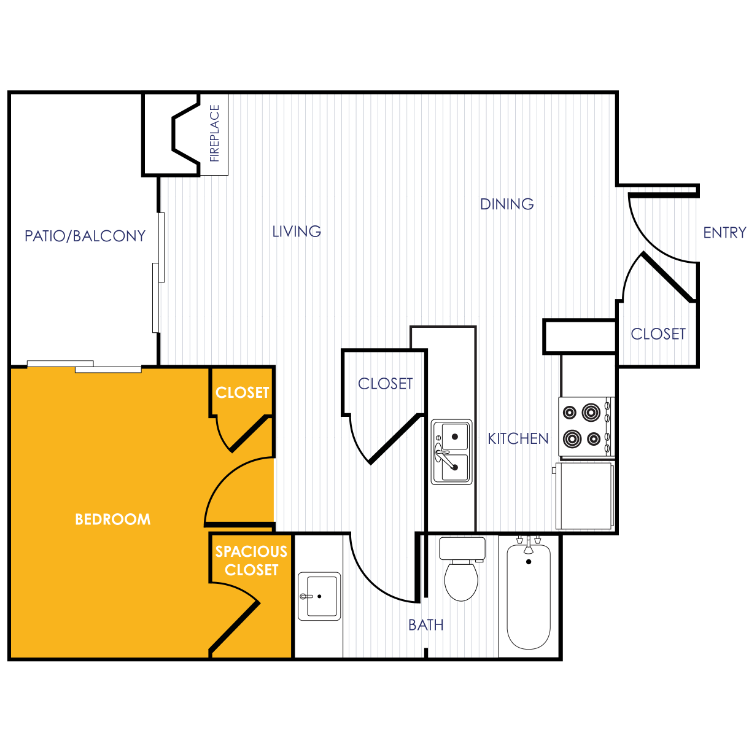
Broadway
Details
- Beds: 1 Bedroom
- Baths: 1
- Square Feet: 840
- Rent: $1295.00
- Deposit: $350.00
Floor Plan Amenities
- Newly Renovated Homes
- Spacious Studio, One, and Two-Bedroom Apartment Homes Available
- Upgraded Cabinetry In Select Homes *
- Upgraded Counters In Select Homes *
- Two-Toned Paint
- Ceiling Fan
- Oversized Patio / Balcony
- Gas Fireplace In Select Homes *
- Stunning City, Greenspace, and Courtyard Views In Select Homes *
- Central Air Conditioning & Heat
- Stainless-Steel Appliances
- Wood-Style Flooring
- Washer / Dryer
- Pantry Space
* In Select Apartment Homes
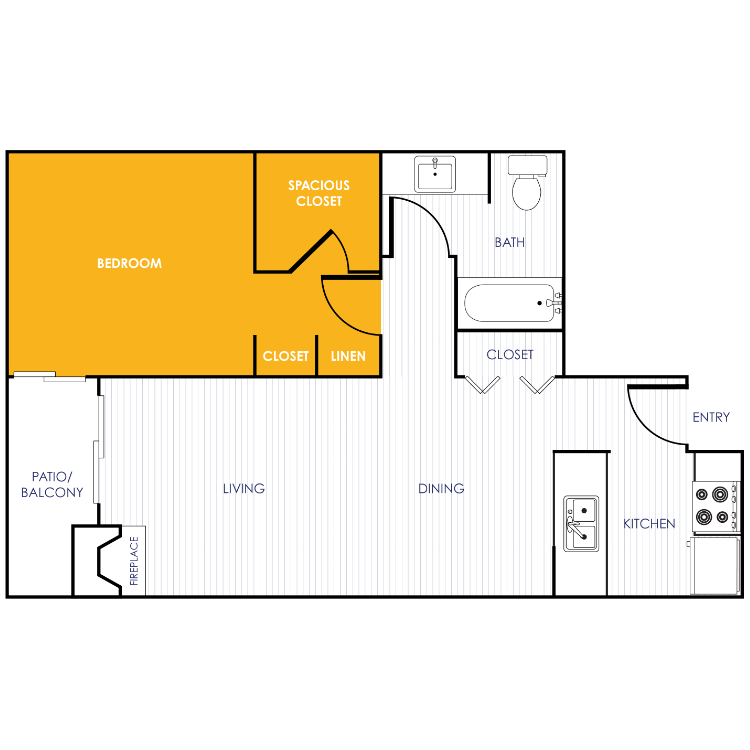
Osage
Details
- Beds: 1 Bedroom
- Baths: 1
- Square Feet: 900-1040
- Rent: $1395.00-$1415.00
- Deposit: $350.00
Floor Plan Amenities
- Newly Renovated Homes
- Spacious Studio, One, and Two-Bedroom Apartment Homes Available
- Upgraded Cabinetry In Select Homes *
- Upgraded Counters In Select Homes *
- Two-Toned Paint
- Ceiling Fan
- Oversized Patio / Balcony
- Gas Fireplace In Select Homes *
- Stunning City, Greenspace, and Courtyard Views In Select Homes *
- Central Air Conditioning & Heat
- Stainless-Steel Appliances
- Wood-Style Flooring
- Washer / Dryer
- Pantry Space
* In Select Apartment Homes
2 Bedroom Floor Plan
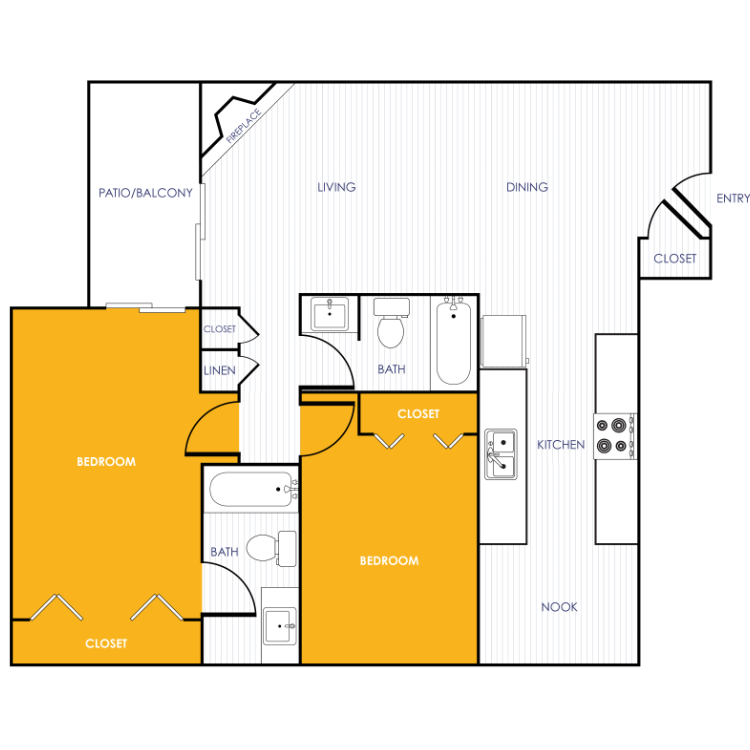
Nine Mile
Details
- Beds: 2 Bedrooms
- Baths: 2
- Square Feet: 1160
- Rent: $1575.00-$1740.00
- Deposit: $350.00
Floor Plan Amenities
- Newly Renovated Homes
- Spacious Studio, One, and Two-Bedroom Apartment Homes Available
- Upgraded Cabinetry In Select Homes *
- Upgraded Counters In Select Homes *
- Two-Toned Paint
- Ceiling Fan
- Oversized Patio / Balcony
- Gas Fireplace In Select Homes *
- Stunning City, Greenspace, and Courtyard Views In Select Homes *
- Central Air Conditioning & Heat
- Stainless-Steel Appliances
- Wood-Style Flooring
- Washer / Dryer
- Pantry Space
* In Select Apartment Homes
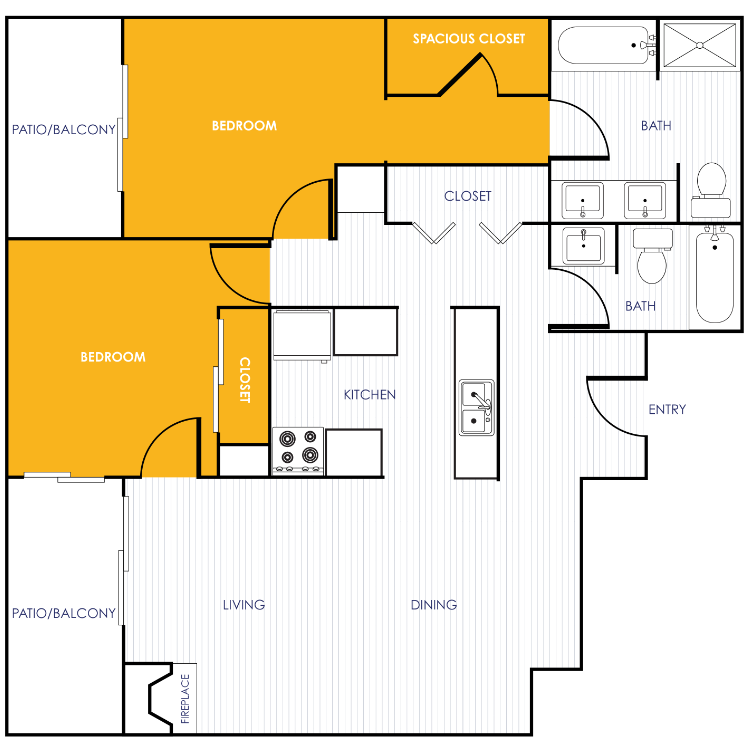
Belleview
Details
- Beds: 2 Bedrooms
- Baths: 2
- Square Feet: 1200
- Rent: Call for details.
- Deposit: $350.00
Floor Plan Amenities
- Newly Renovated Homes
- Spacious Studio, One, and Two-Bedroom Apartment Homes Available
- Upgraded Cabinetry In Select Homes *
- Upgraded Counters In Select Homes *
- Two-Toned Paint
- Ceiling Fan
- Oversized Patio / Balcony
- Gas Fireplace In Select Homes *
- Stunning City, Greenspace, and Courtyard Views In Select Homes *
- Central Air Conditioning & Heat
- Stainless-Steel Appliances
- Wood-Style Flooring
- Washer / Dryer
- Pantry Space
* In Select Apartment Homes
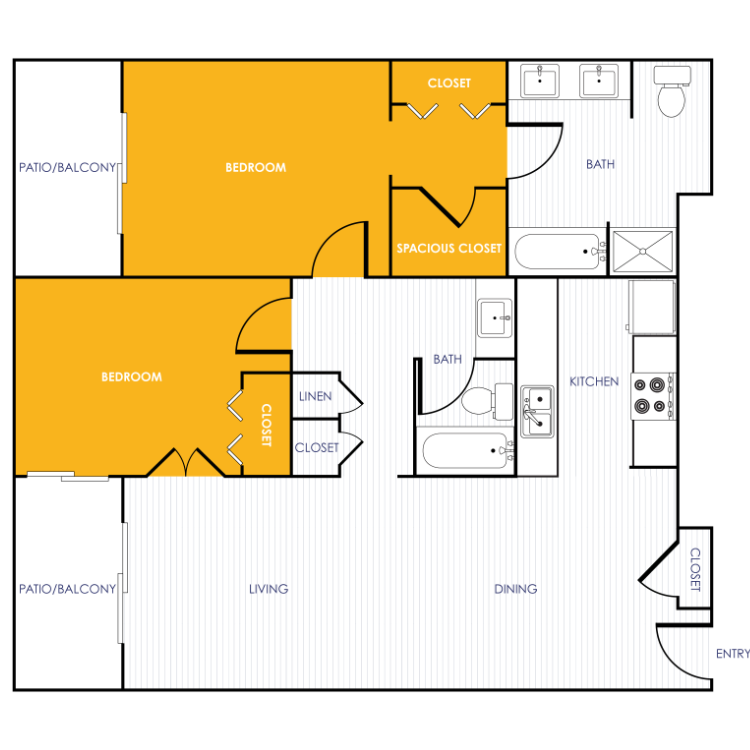
Dry Creek
Details
- Beds: 2 Bedrooms
- Baths: 2
- Square Feet: 1224
- Rent: $1715.00
- Deposit: $350.00
Floor Plan Amenities
- Newly Renovated Homes
- Spacious Studio, One, and Two-Bedroom Apartment Homes Available
- Upgraded Cabinetry In Select Homes *
- Upgraded Counters In Select Homes *
- Two-Toned Paint
- Ceiling Fan
- Oversized Patio / Balcony
- Gas Fireplace In Select Homes *
- Stunning City, Greenspace, and Courtyard Views In Select Homes *
- Central Air Conditioning & Heat
- Stainless-Steel Appliances
- Wood-Style Flooring
- Washer / Dryer
- Pantry Space
* In Select Apartment Homes
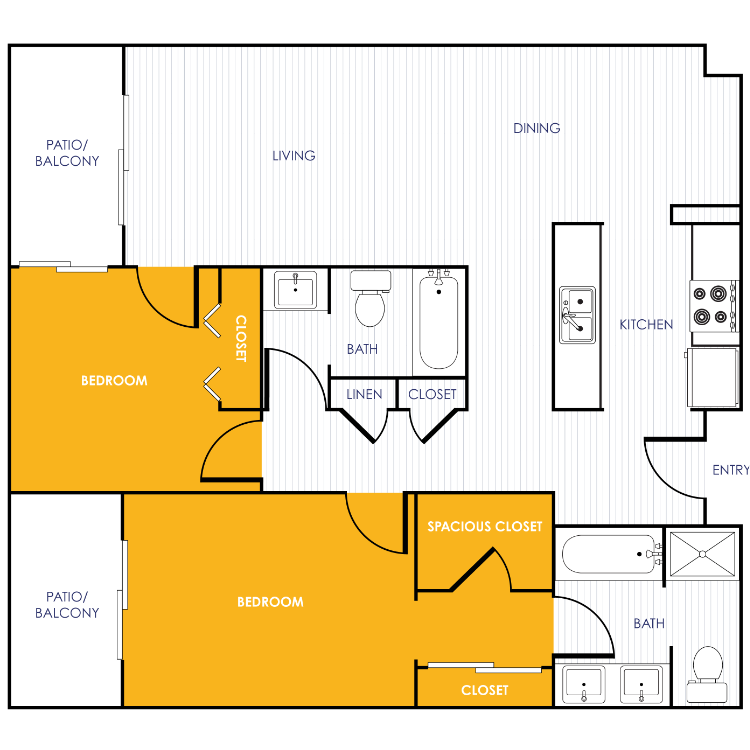
Southmore
Details
- Beds: 2 Bedrooms
- Baths: 2
- Square Feet: 1310
- Rent: $1780.00
- Deposit: $350.00
Floor Plan Amenities
- Newly Renovated Homes
- Spacious Studio, One, and Two-Bedroom Apartment Homes Available
- Upgraded Cabinetry In Select Homes *
- Upgraded Counters In Select Homes *
- Two-Toned Paint
- Ceiling Fan
- Oversized Patio / Balcony
- Gas Fireplace In Select Homes *
- Stunning City, Greenspace, and Courtyard Views In Select Homes *
- Central Air Conditioning & Heat
- Stainless-Steel Appliances
- Wood-Style Flooring
- Washer / Dryer
- Pantry Space
* In Select Apartment Homes
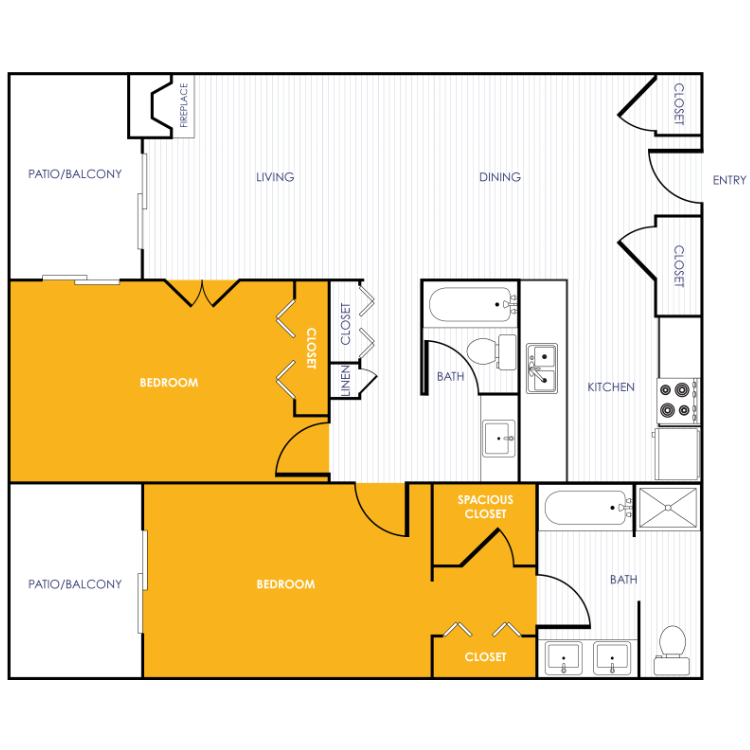
Alameda
Details
- Beds: 2 Bedrooms
- Baths: 2
- Square Feet: 1160-1200
- Rent: $1625.00-$1735.00
- Deposit: $350.00
Floor Plan Amenities
- Newly Renovated Homes
- Spacious Studio, One, and Two-Bedroom Apartment Homes Available
- Upgraded Cabinetry In Select Homes *
- Upgraded Counters In Select Homes *
- Two-Toned Paint
- Ceiling Fan
- Oversized Patio / Balcony
- Gas Fireplace In Select Homes *
- Stunning City, Greenspace, and Courtyard Views In Select Homes *
- Central Air Conditioning & Heat
- Stainless-Steel Appliances
- Wood-Style Flooring
- Washer / Dryer
- Pantry Space
* In Select Apartment Homes
Show Unit Location
Select a floor plan or bedroom count to view those units on the overhead view on the site map. If you need assistance finding a unit in a specific location please call us at 866-813-6307 TTY: 711.
Amenities
Explore what your community has to offer
Apartment Features
- Newly Renovated Homes
- Spacious Studio, One, and Two-Bedroom Apartment Homes Available
- Upgraded Cabinetry In Select Homes*
- Upgraded Counters In Select Homes*
- Two-Toned Paint
- Ceiling Fan
- Oversized Patio / Balcony
- Gas Fireplace In Select Homes*
- Stunning City, Greenspace, and Courtyard Views In Select Homes*
- Central Air Conditioning & Heat
- Stainless-Steel Appliances
- Wood-Style Flooring
- Washer / Dryer
- Pantry Space
* In Select Apartment Homes
Community Amenities
- Walk Score 70 - Very Walkable
- Close to Nine Mile Train Station
- Heated Indoor Pool
- 24-Hour Fitness Center
- Controlled Access Building
- Underground Garage Parking
- Gated Dog Park
- Newly Renovated Business Center
- Outdoor Playscape with Gas Grills & Picnic Area
- Firepits with Lounge Seating
- Elevator
- Renovated Fitness Center Featuring Peloton and Fitness on Demand
- 2 Swimming Pools – Indoor and Outdoor
- Pet-Friendly Community with Bark Park
- Bike Storage Room
Pet Policy
We know the importance of providing comfort not just for yourself but also for your furry friends. Our pet-friendly community provides a spacious Bark Park and pet waste stations throughout the property. Pet Policy Type: Cat, Dogs Max Number of Pets: 2 Pet deposit: $300.00 per home Pet rent: $35.00 <h3 class="text-color header-text-style-3"><span>Pet</span> <span>Policy:</span></h3> Our apartment homes allow up to 2 pets each. A monthly pet rent of $35.00 per home is applicable. For detailed information on our pet policy, please contact our leasing office.
Photos
Interiors
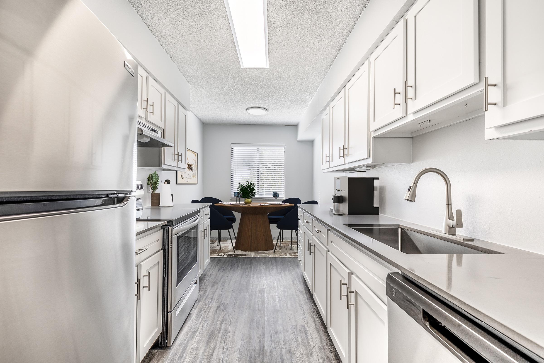
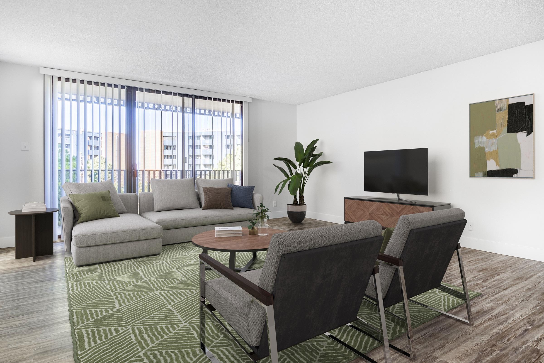
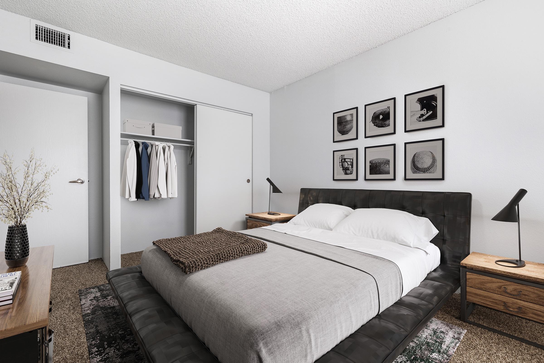
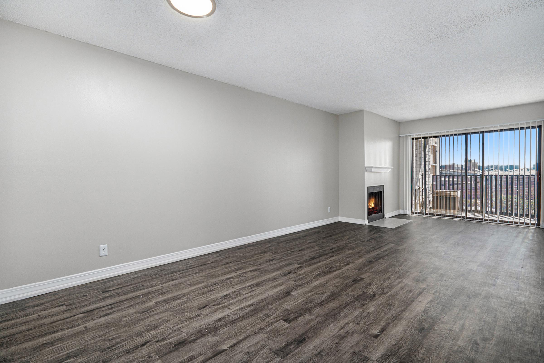
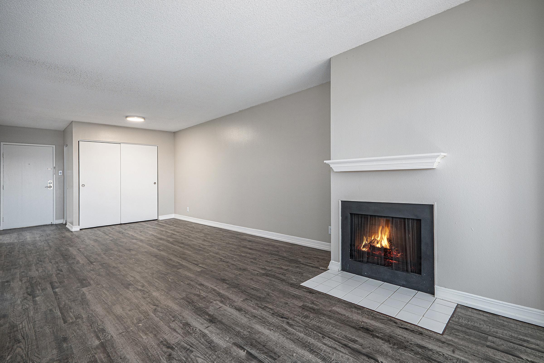
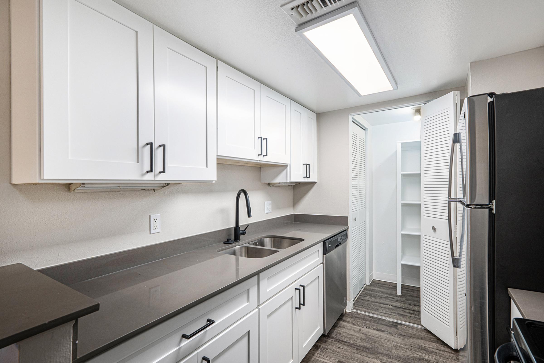
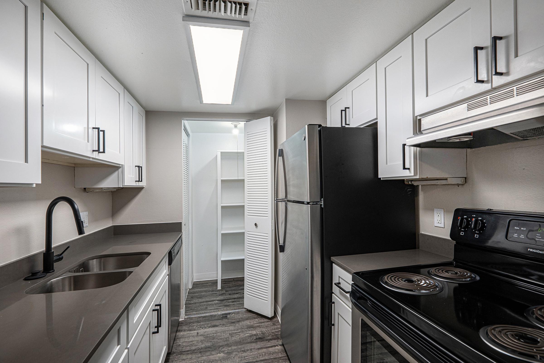
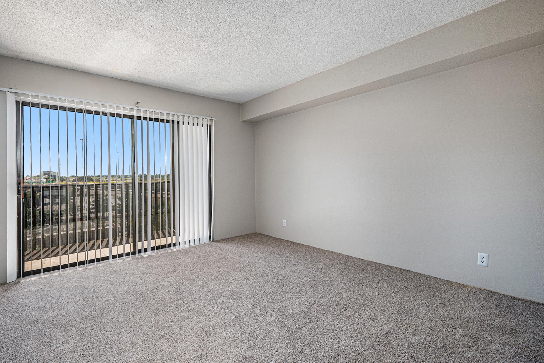
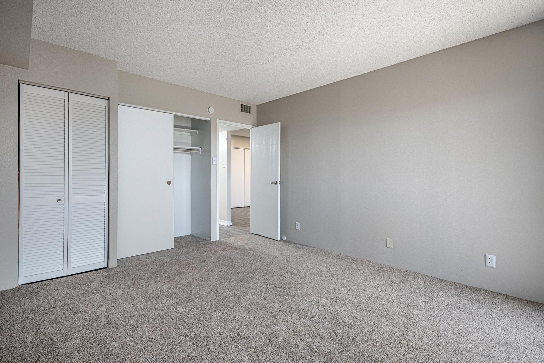
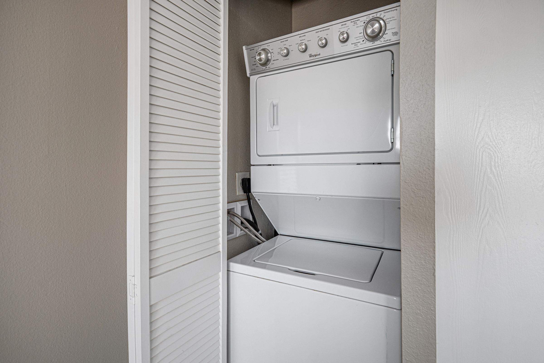
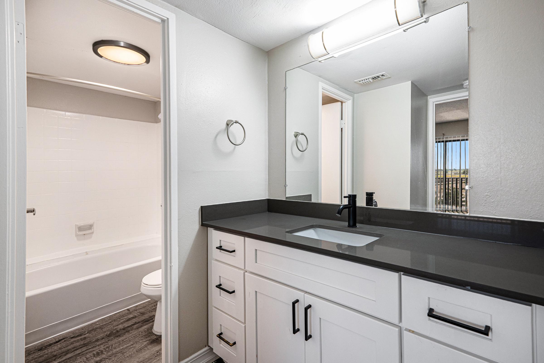
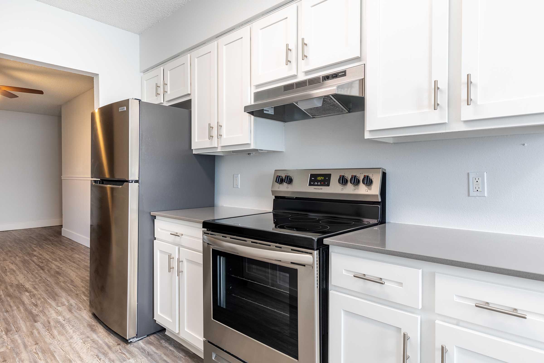
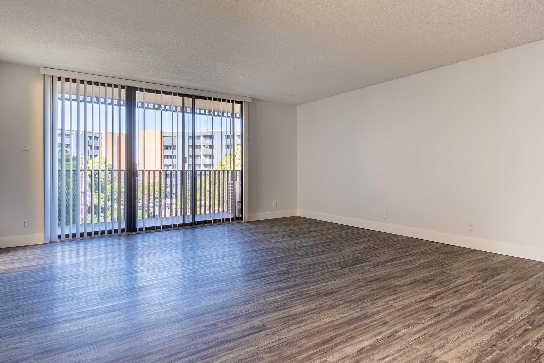
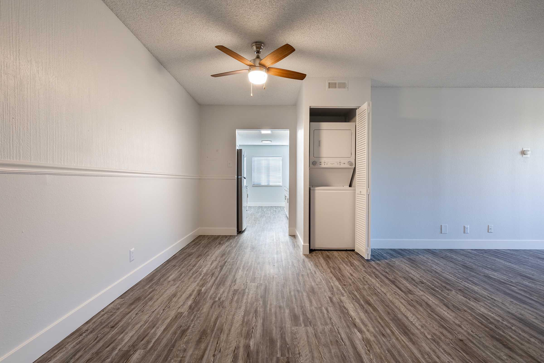
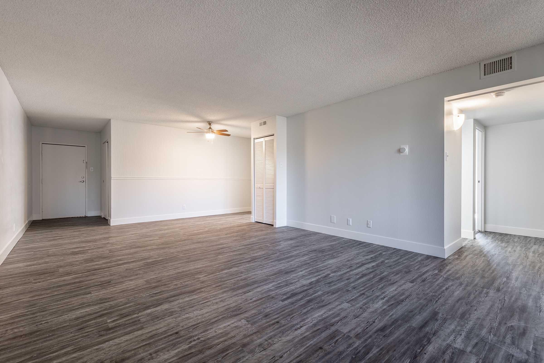
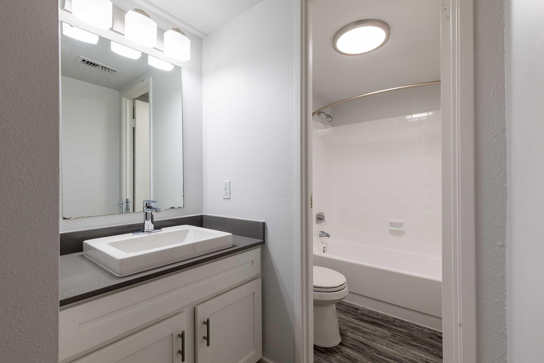
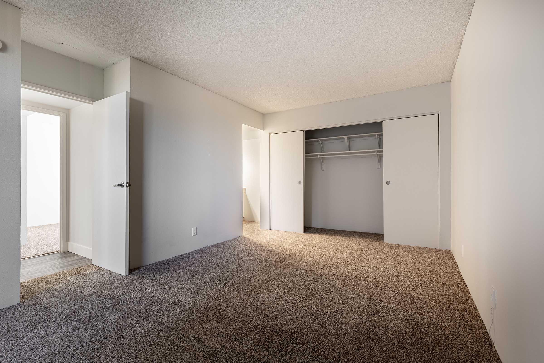
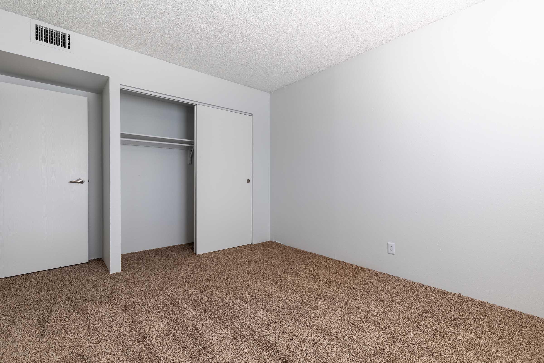
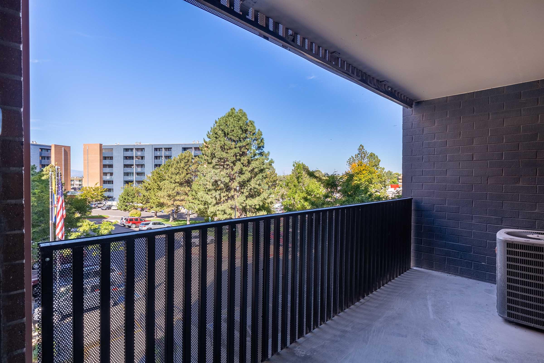
Community
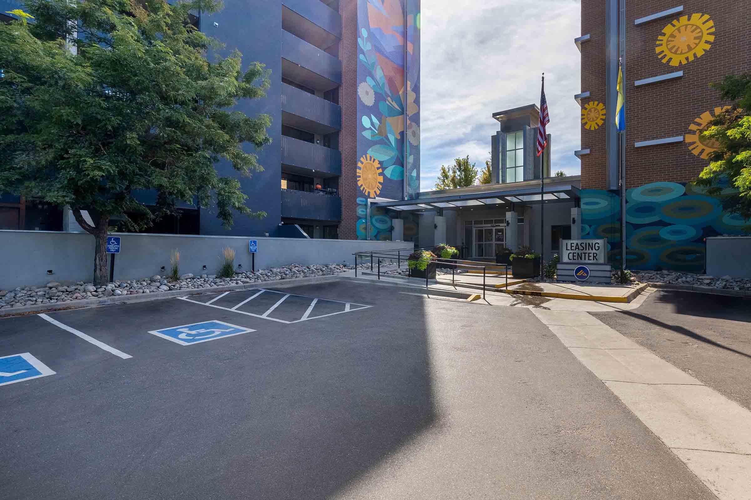
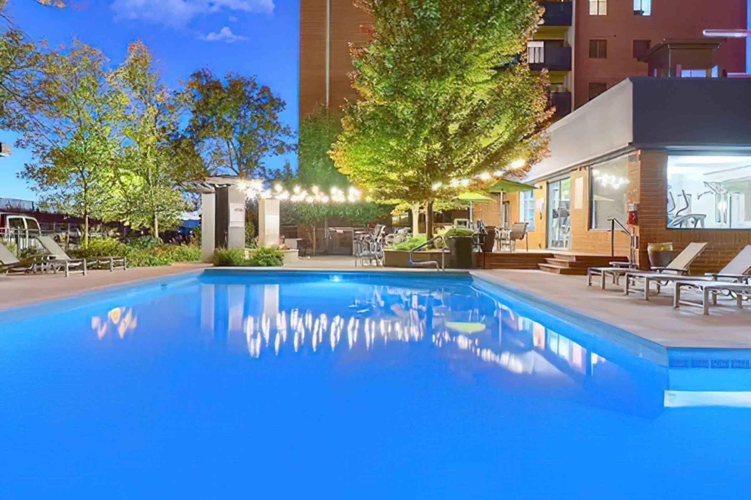
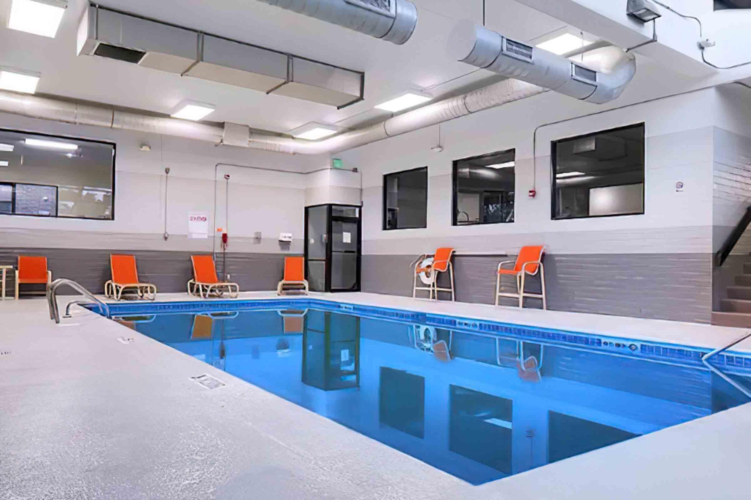
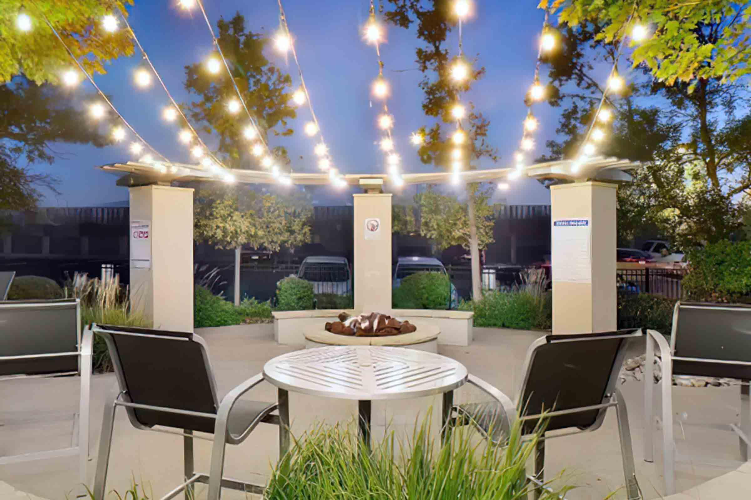
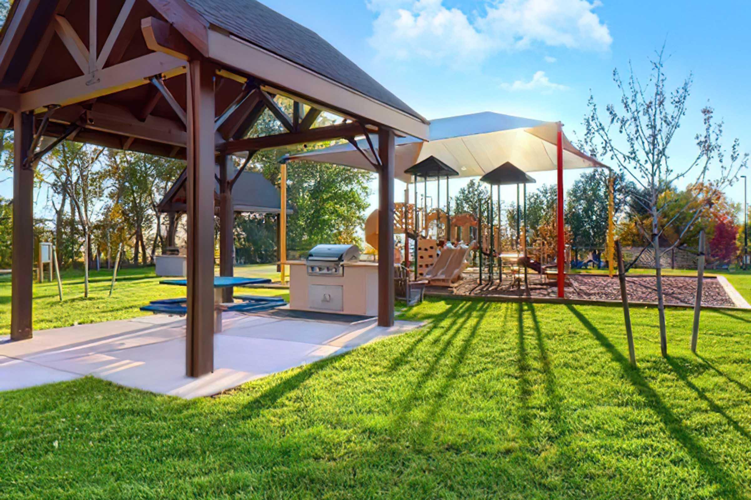
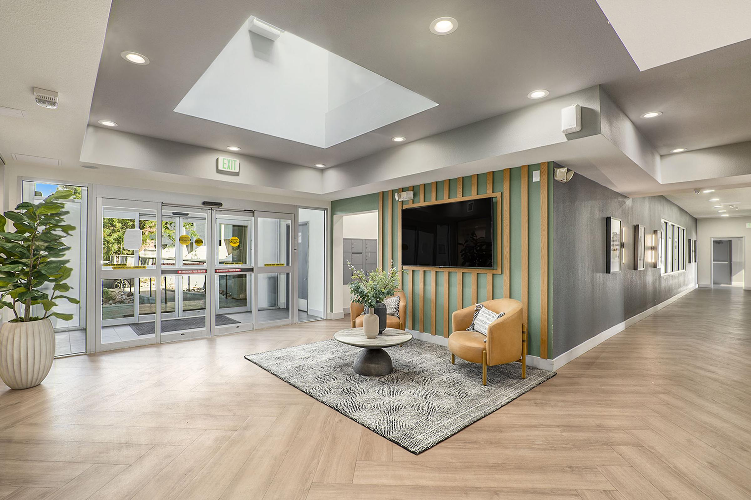
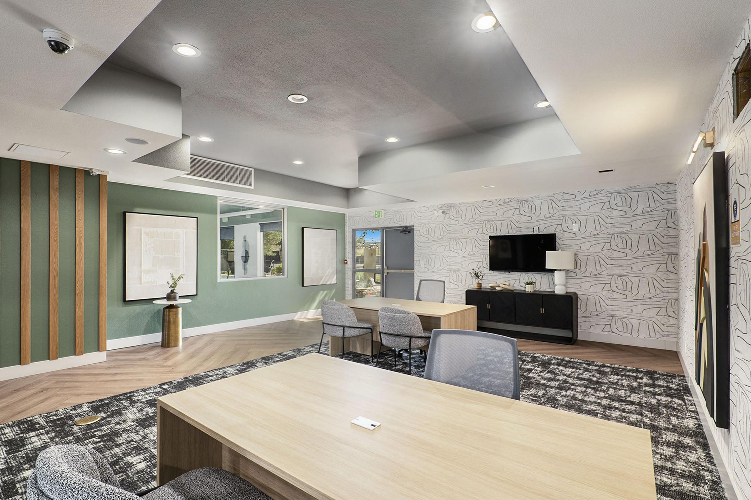
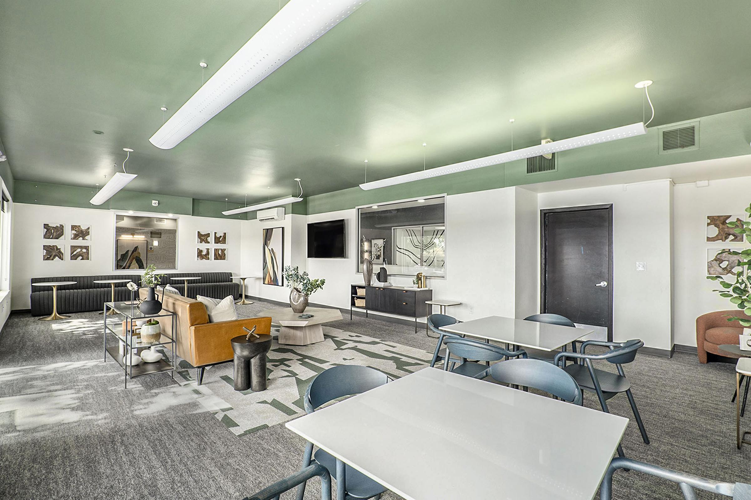
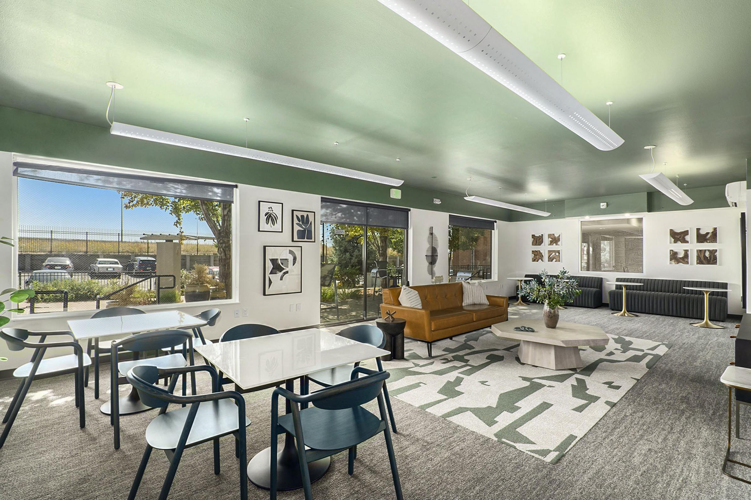
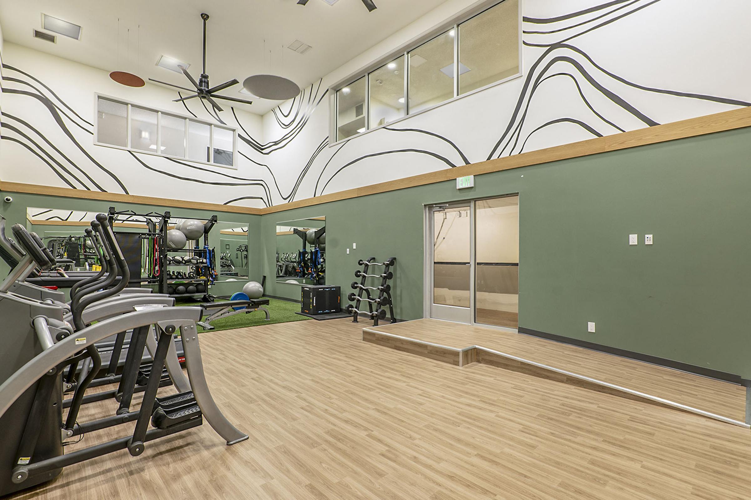

Neighborhood
Points of Interest
Alvista Nine Mile
Located 3257 S Parker Road Denver, CO 80014 The Points of Interest map widget below is navigated using the arrow keysBank
Bar/Lounge
Cafes, Restaurants & Bars
Elementary School
Entertainment
Fast Food
Fitness Center
Golf Course
Grocery Store
High School
Mass Transit
Middle School
Outdoor Recreation
Park
Post Office
Preschool
Restaurant
Shopping
University
Yoga/Pilates
Contact Us
Come in
and say hi
3257 S Parker Road
Denver,
CO
80014
Phone Number:
866-813-6307
TTY: 711
Office Hours
Monday through Friday 10:00 AM to 6:00 PM. Saturday 10:00 AM to 5:00 PM. Sunday 12:00 PM to 5:00 PM.